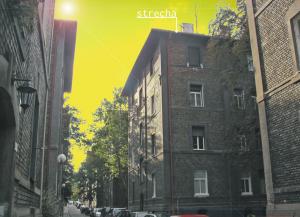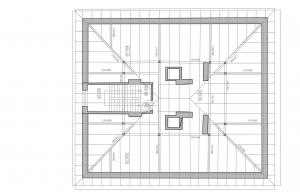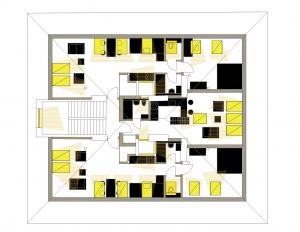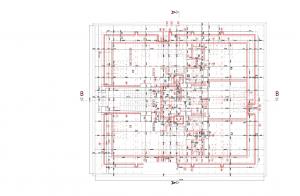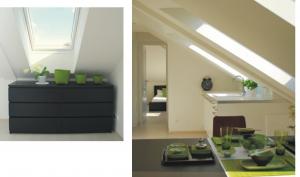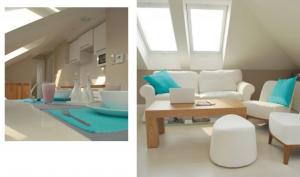3 lofts
Project:
architectural study, project for building permission, implementation project
Place:
Palárikova street, Bratislava
Date:
August 2007 - October 2008
Authors:
Tomáš Žáček, Michal Chudík (AUREX)
Author of interior design:
T. Lamošová
Photography:
T. Lamošová
Phase of the project:
built
Description:
The main goal was to design 3 small apartments as an insertion into the loft space of historical building, protected by law in the “dodgy” neighborhood in the Bratislava centre. Apartments are designed as one living space with separated bedroom. Middle flat is duplex. Apartments are proposed for young professionals and small families.




































































