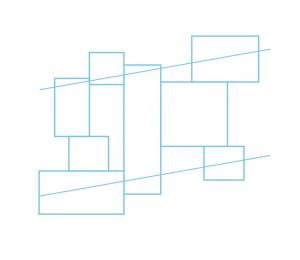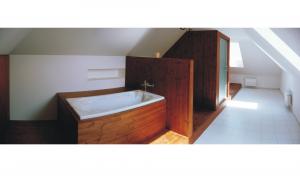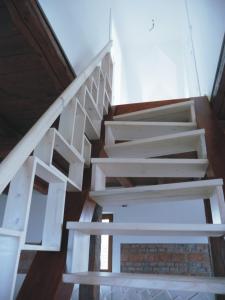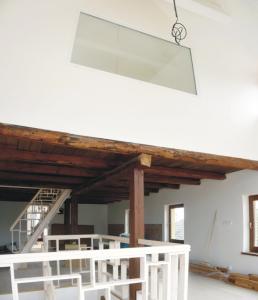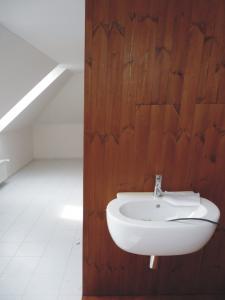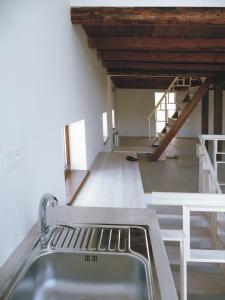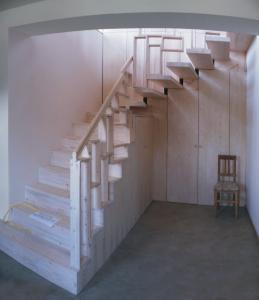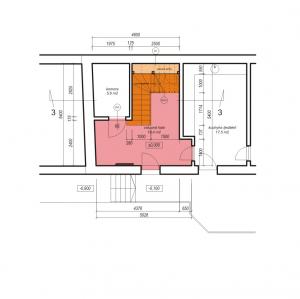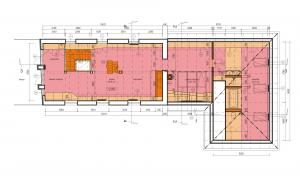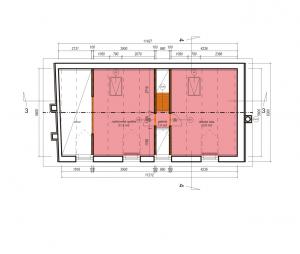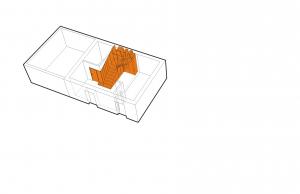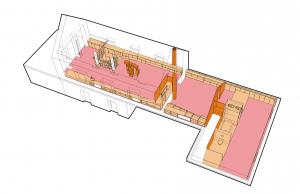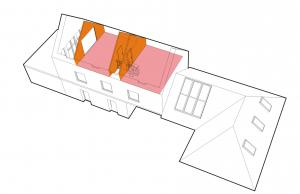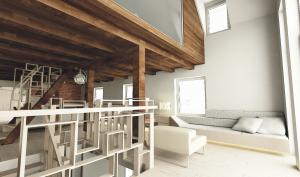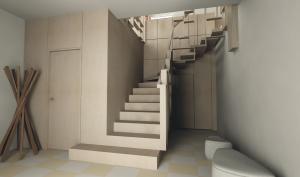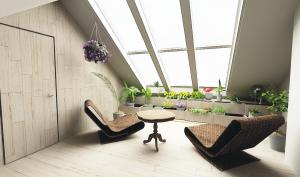old barn
Project:
architectural study, implementation project, site supervision
Place:
Adamovské Kochanovce, near Trenčín, Slovakia
Date:
June 2010 - June 2011
Authors:
Tomáš Žáček (Nice Architects), Tomáš "Buco" Hál (6K)
Photography:
authors
Phase of the project:
built
Description:
The main goal was to renovate 3 storey interior of old barn in the village and change it into loft living space connected with family house. Our approach was to separate old from new, reuse old wood / dark wood/ and insert new parts from new wood / light wood/. To get modern, but atmospheric rural space. Another task was to bring different lights from different sources into space and open whole interior into the garden.



































































